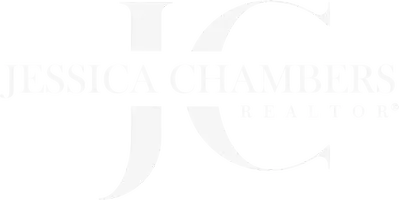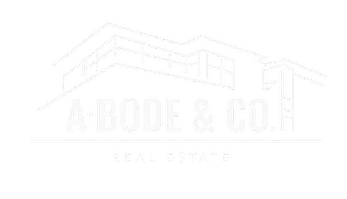1310 W 3175 N Lehi, UT 84043
UPDATED:
Key Details
Property Type Single Family Home
Sub Type Single Family Residence
Listing Status Active
Purchase Type For Sale
Square Footage 3,094 sqft
Price per Sqft $197
Subdivision Pheasant Pointe
MLS Listing ID 2084921
Style Rambler/Ranch
Bedrooms 5
Full Baths 3
Construction Status Blt./Standing
HOA Fees $25/mo
HOA Y/N Yes
Abv Grd Liv Area 1,553
Year Built 2005
Annual Tax Amount $2,451
Lot Size 4,791 Sqft
Acres 0.11
Lot Dimensions 0.0x0.0x0.0
Property Sub-Type Single Family Residence
Property Description
Location
State UT
County Utah
Area Am Fork; Hlnd; Lehi; Saratog.
Zoning Single-Family
Rooms
Basement Full
Main Level Bedrooms 3
Interior
Interior Features Bath: Primary, Closet: Walk-In, Kitchen: Second, Mother-in-Law Apt., Range: Gas, Range/Oven: Free Stdng., Vaulted Ceilings
Heating Forced Air, Gas: Central
Cooling Central Air
Flooring Carpet, Laminate, Tile
Fireplaces Number 1
Fireplace Yes
Window Features Blinds,Drapes,Full
Laundry Electric Dryer Hookup, Gas Dryer Hookup
Exterior
Exterior Feature Bay Box Windows, Double Pane Windows, Sliding Glass Doors, Patio: Open
Garage Spaces 2.0
Utilities Available Natural Gas Connected, Electricity Connected, Sewer Connected, Sewer: Public, Water Connected
Amenities Available Playground, Snow Removal
View Y/N Yes
View Lake, Valley
Roof Type Asbestos Shingle
Present Use Single Family
Topography Curb & Gutter, Fenced: Full, Road: Paved, Sidewalks, Terrain, Flat, View: Lake, View: Valley
Porch Patio: Open
Total Parking Spaces 7
Private Pool No
Building
Lot Description Curb & Gutter, Fenced: Full, Road: Paved, Sidewalks, View: Lake, View: Valley
Story 2
Sewer Sewer: Connected, Sewer: Public
Water Culinary, Irrigation: Pressure
Finished Basement 80
Structure Type Stone,Stucco
New Construction No
Construction Status Blt./Standing
Schools
Elementary Schools Fox Hollow
Middle Schools Lehi
High Schools Skyridge
School District Alpine
Others
Senior Community No
Tax ID 49-541-0036
Monthly Total Fees $25
Acceptable Financing Cash, Conventional, FHA, VA Loan
Listing Terms Cash, Conventional, FHA, VA Loan
Virtual Tour https://www.utahrealestate.com/report/display/report/photo/listno/2084921/type/1/pub/0




