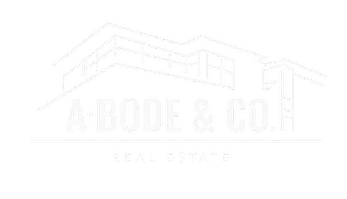2673 E TONI CIR S Cottonwood Heights, UT 84121
OPEN HOUSE
Sat Jun 14, 1:00pm - 3:00pm
UPDATED:
Key Details
Property Type Single Family Home
Sub Type Single Family Residence
Listing Status Active
Purchase Type For Sale
Square Footage 4,721 sqft
Price per Sqft $243
Subdivision Kino Heights
MLS Listing ID 2091339
Style Tri/Multi-Level
Bedrooms 6
Full Baths 1
Half Baths 1
Three Quarter Bath 2
Construction Status Blt./Standing
HOA Y/N No
Abv Grd Liv Area 3,831
Year Built 1979
Annual Tax Amount $5,487
Lot Size 0.400 Acres
Acres 0.4
Lot Dimensions 0.0x0.0x0.0
Property Sub-Type Single Family Residence
Property Description
Location
State UT
County Salt Lake
Area Holladay; Murray; Cottonwd
Zoning Single-Family
Rooms
Basement Daylight, Entrance, Full
Interior
Interior Features Bath: Primary, Closet: Walk-In, Disposal, Kitchen: Second, Mother-in-Law Apt., Range/Oven: Free Stdng.
Heating Forced Air, Gas: Central
Cooling Central Air, Window Unit(s)
Flooring Carpet, Laminate, Tile
Fireplaces Number 2
Inclusions Ceiling Fan, Compactor, Dryer, Hot Tub, Microwave, Range, Range Hood, Refrigerator, Washer
Equipment Hot Tub
Fireplace Yes
Window Features Drapes
Appliance Ceiling Fan, Trash Compactor, Dryer, Microwave, Range Hood, Refrigerator, Washer
Exterior
Exterior Feature Double Pane Windows, Entry (Foyer), Lighting, Sliding Glass Doors, Storm Doors, Walkout, Patio: Open
Garage Spaces 2.0
Utilities Available Natural Gas Connected, Electricity Connected, Sewer Connected, Water Connected
View Y/N Yes
View Mountain(s), Valley
Roof Type Asphalt
Present Use Single Family
Topography Cul-de-Sac, Curb & Gutter, Fenced: Part, Sprinkler: Auto-Full, View: Mountain, View: Valley
Porch Patio: Open
Total Parking Spaces 8
Private Pool No
Building
Lot Description Cul-De-Sac, Curb & Gutter, Fenced: Part, Sprinkler: Auto-Full, View: Mountain, View: Valley
Faces West
Story 3
Sewer Sewer: Connected
Water Culinary
Finished Basement 98
Structure Type Brick,Cement Siding,Other
New Construction No
Construction Status Blt./Standing
Schools
Elementary Schools Butler
Middle Schools Butler
High Schools Brighton
School District Canyons
Others
Senior Community No
Tax ID 22-27-477-008
Acceptable Financing Cash, Conventional, FHA, VA Loan
Listing Terms Cash, Conventional, FHA, VA Loan
Virtual Tour https://www.zillow.com/view-3d-home/75077de9-7a36-407e-9d03-049417cf17e8/?utm_source=captureapp




