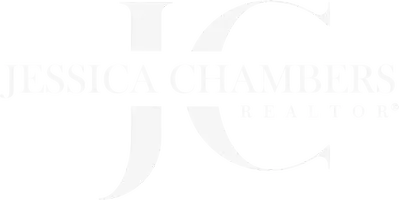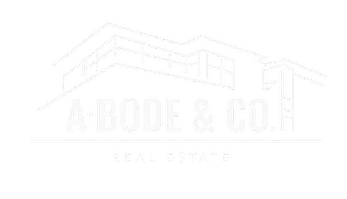3990 SUMMER RIDGE RD Morgan, UT 84050
OPEN HOUSE
Sat Jun 21, 11:00am - 1:00pm
UPDATED:
Key Details
Property Type Single Family Home
Sub Type Single Family Residence
Listing Status Active
Purchase Type For Sale
Square Footage 10,354 sqft
Price per Sqft $187
Subdivision Summer Ridge
MLS Listing ID 2093131
Style Rambler/Ranch
Bedrooms 8
Full Baths 2
Half Baths 1
Three Quarter Bath 5
Construction Status Blt./Standing
HOA Fees $30/mo
HOA Y/N Yes
Abv Grd Liv Area 6,132
Year Built 2004
Annual Tax Amount $11,880
Lot Size 0.950 Acres
Acres 0.95
Lot Dimensions 0.0x0.0x0.0
Property Sub-Type Single Family Residence
Property Description
Location
State UT
County Morgan
Area Mt Grn; Ptrsn; Morgan; Croydn
Zoning Single-Family, Short Term Rental Allowed
Rooms
Basement Full
Main Level Bedrooms 1
Interior
Interior Features Bath: Primary, Bath: Sep. Tub/Shower, Central Vacuum, Closet: Walk-In, Den/Office, Disposal, Gas Log, Great Room, Jetted Tub, Mother-in-Law Apt., Oven: Double, Oven: Wall, Range: Countertop, Range: Gas, Vaulted Ceilings, Granite Countertops
Heating Forced Air, Gas: Central, Active Solar
Cooling Central Air
Flooring Carpet, Laminate, Tile, Travertine
Fireplaces Number 1
Inclusions Alarm System, Ceiling Fan, Dryer, Microwave, Range, Refrigerator, Storage Shed(s), Washer, Water Softener: Own
Equipment Alarm System, Storage Shed(s)
Fireplace Yes
Window Features Blinds
Appliance Ceiling Fan, Dryer, Microwave, Refrigerator, Washer, Water Softener Owned
Laundry Electric Dryer Hookup, Gas Dryer Hookup
Exterior
Exterior Feature Deck; Covered, Out Buildings, Lighting
Garage Spaces 7.0
Utilities Available Natural Gas Connected, Electricity Connected, Sewer: Septic Tank, Water Connected
Amenities Available Biking Trails, Hiking Trails, Pets Permitted, Picnic Area, Playground, Snow Removal
View Y/N Yes
View Mountain(s), Valley
Roof Type Asphalt
Present Use Single Family
Topography Sprinkler: Auto-Full, View: Mountain, View: Valley, Private
Handicap Access Accessible Elevator Installed
Total Parking Spaces 11
Private Pool No
Building
Lot Description Sprinkler: Auto-Full, View: Mountain, View: Valley, Private
Faces South
Story 4
Sewer Septic Tank
Water Culinary, Well
Finished Basement 95
Solar Panels Financed
Structure Type Brick,Stone
New Construction No
Construction Status Blt./Standing
Schools
Elementary Schools Mountain Green
Middle Schools None/Other
High Schools Morgan
School District Morgan
Others
Senior Community No
Tax ID 00-0060-4403
Monthly Total Fees $30
Acceptable Financing Cash, Conventional
Listing Terms Cash, Conventional
Solar Panels Ownership Financed
Virtual Tour https://listings.tammietyczphotography.com/sites/3990-summer-ridge-rd-morgan-ut-84050-17014872/branded




