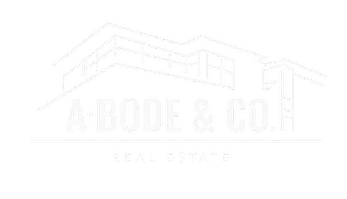2923 S 400 E Bountiful, UT 84010
Open House
Sat Sep 06, 10:00am - 12:00pm
UPDATED:
Key Details
Property Type Single Family Home
Sub Type Single Family Residence
Listing Status Active
Purchase Type For Sale
Square Footage 2,495 sqft
Price per Sqft $256
Subdivision Chelsea Cove
MLS Listing ID 2109378
Style Split-Entry/Bi-Level
Bedrooms 4
Full Baths 1
Three Quarter Bath 2
Construction Status Blt./Standing
HOA Y/N No
Abv Grd Liv Area 1,807
Year Built 1978
Annual Tax Amount $214
Lot Size 0.260 Acres
Acres 0.26
Lot Dimensions 0.0x0.0x0.0
Property Sub-Type Single Family Residence
Property Description
Location
State UT
County Davis
Area Bntfl; Nsl; Cntrvl; Wdx; Frmtn
Zoning Single-Family
Rooms
Basement Partial
Main Level Bedrooms 3
Interior
Interior Features Bath: Primary, Disposal, French Doors, Kitchen: Updated, Oven: Double, Range: Countertop
Heating Gas: Central, Wood
Cooling Central Air
Flooring Carpet, Tile
Fireplaces Number 2
Fireplaces Type Fireplace Equipment, Insert
Inclusions Dryer, Fireplace Equipment, Fireplace Insert, Microwave, Range, Refrigerator, Washer
Equipment Fireplace Equipment, Fireplace Insert
Fireplace Yes
Window Features None
Appliance Dryer, Microwave, Refrigerator, Washer
Exterior
Exterior Feature Basement Entrance, Double Pane Windows, Patio: Covered, Porch: Open, Skylights
Garage Spaces 2.0
Utilities Available Natural Gas Connected, Electricity Available, Sewer Connected, Sewer: Public, Water Connected
View Y/N Yes
View Valley
Roof Type Asphalt
Present Use Single Family
Topography Fenced: Part, Sidewalks, Sprinkler: Auto-Part, Terrain: Grad Slope, View: Valley, Drip Irrigation: Auto-Part
Porch Covered, Porch: Open
Total Parking Spaces 2
Private Pool No
Building
Lot Description Fenced: Part, Sidewalks, Sprinkler: Auto-Part, Terrain: Grad Slope, View: Valley, Drip Irrigation: Auto-Part
Faces West
Story 2
Sewer Sewer: Connected, Sewer: Public
Water Culinary, Irrigation: Pressure
Finished Basement 98
Structure Type Aluminum,Brick
New Construction No
Construction Status Blt./Standing
Schools
Elementary Schools Boulton
Middle Schools Mueller Park
High Schools Woods Cross
School District Davis
Others
Senior Community No
Tax ID 05-065-0006
Acceptable Financing Cash, FHA, VA Loan
Listing Terms Cash, FHA, VA Loan
Virtual Tour https://iframe.videodelivery.net/a82dab14161c07ecd1e2c4aa36208717




