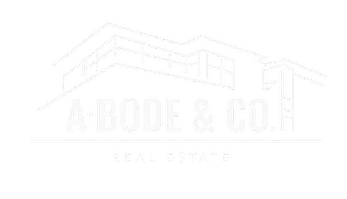1517 24TH ST Ogden, UT 84401

Open House
Sat Nov 15, 11:00am - 2:00pm
UPDATED:
Key Details
Property Type Single Family Home
Sub Type Single Family Residence
Listing Status Active
Purchase Type For Sale
Square Footage 4,353 sqft
Price per Sqft $97
MLS Listing ID 2120617
Style Stories: 2
Bedrooms 4
Full Baths 1
Three Quarter Bath 1
Construction Status Blt./Standing
HOA Y/N No
Abv Grd Liv Area 2,902
Year Built 1907
Annual Tax Amount $3,583
Lot Size 8,276 Sqft
Acres 0.19
Lot Dimensions 0.0x0.0x0.0
Property Sub-Type Single Family Residence
Property Description
Location
State UT
County Weber
Area Ogdn; W Hvn; Ter; Rvrdl
Zoning Single-Family
Rooms
Other Rooms Workshop
Basement Full
Main Level Bedrooms 1
Interior
Interior Features Bath: Sep. Tub/Shower, Disposal, Floor Drains, French Doors, Gas Log, Range: Gas, Range/Oven: Built-In
Heating Gas: Central, Passive Solar
Cooling Central Air, Passive Solar
Flooring Carpet, Tile
Fireplaces Number 2
Inclusions Compactor, Dishwasher: Portable, Microwave, Range, Range Hood, Refrigerator, Storage Shed(s), Workbench
Equipment Storage Shed(s), Workbench
Fireplace Yes
Window Features None
Appliance Trash Compactor, Portable Dishwasher, Microwave, Range Hood, Refrigerator
Laundry Gas Dryer Hookup
Exterior
Exterior Feature Out Buildings, Porch: Screened, Patio: Open
Pool Gunite, Fenced, In Ground
Utilities Available Natural Gas Connected, Electricity Connected, Sewer Connected, Water Connected
View Y/N Yes
View Mountain(s)
Roof Type Aluminum,Asphalt,Metal,Pitched
Present Use Single Family
Topography Curb & Gutter, Fenced: Part, Sidewalks, Sprinkler: Auto-Full, Terrain: Grad Slope, View: Mountain
Handicap Access Accessible Electrical and Environmental Controls, Accessible Kitchen Appliances, Fully Accessible, Grip-Accessible Features, Accessible Entrance, Ramp, Single Level Living, Visitable, Customized Wheelchair Accessible
Porch Screened, Patio: Open
Total Parking Spaces 4
Private Pool Yes
Building
Lot Description Curb & Gutter, Fenced: Part, Sidewalks, Sprinkler: Auto-Full, Terrain: Grad Slope, View: Mountain
Faces North
Story 3
Sewer Sewer: Connected
Water Culinary, Secondary, Well
Finished Basement 10
Structure Type Asphalt,Stone,Metal Siding
New Construction No
Construction Status Blt./Standing
Schools
Middle Schools Mount Ogden
High Schools Ogden
School District Ogden
Others
Senior Community No
Tax ID 13-124-0010
Acceptable Financing Cash, Conventional
Listing Terms Cash, Conventional
GET MORE INFORMATION





